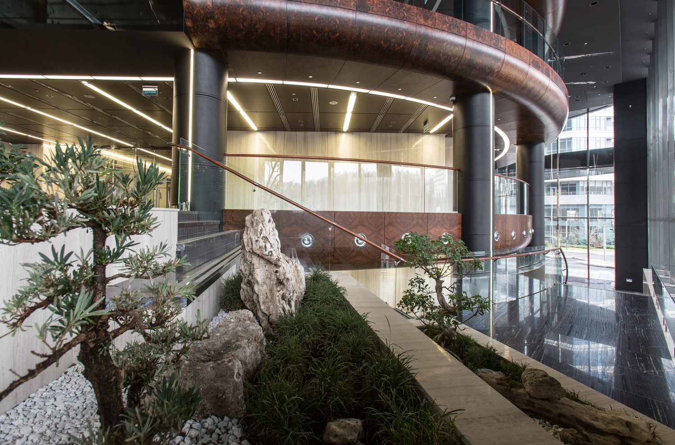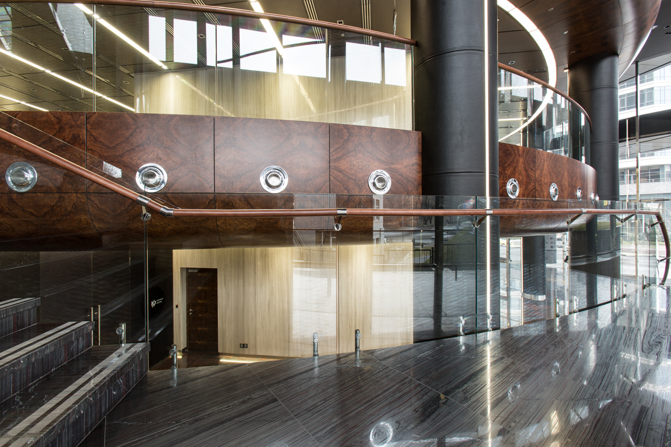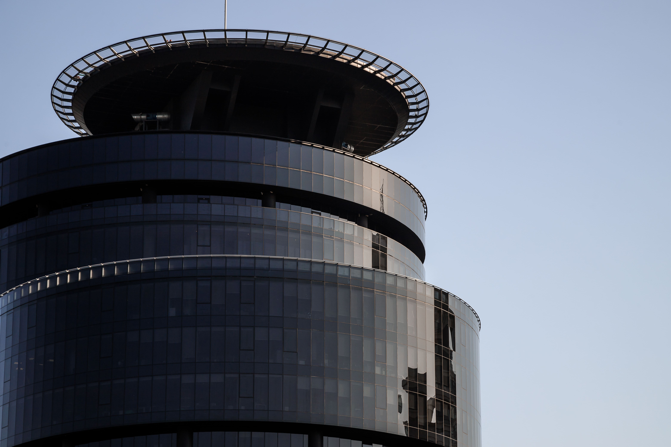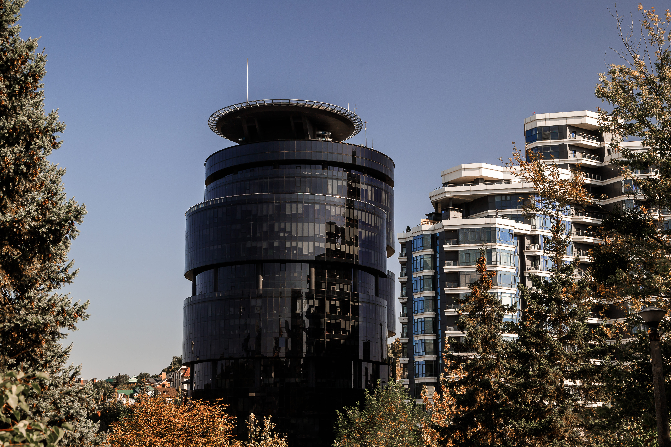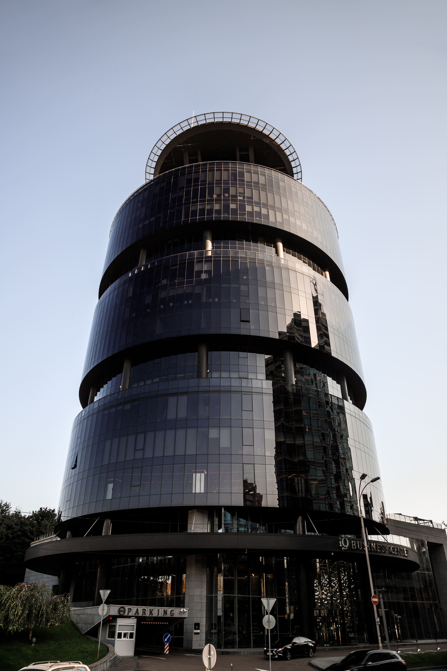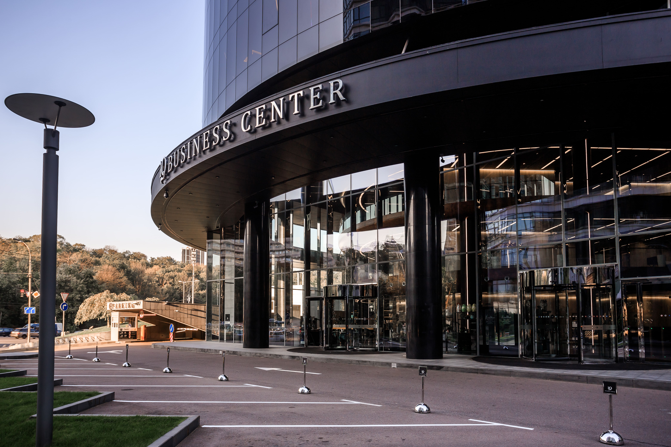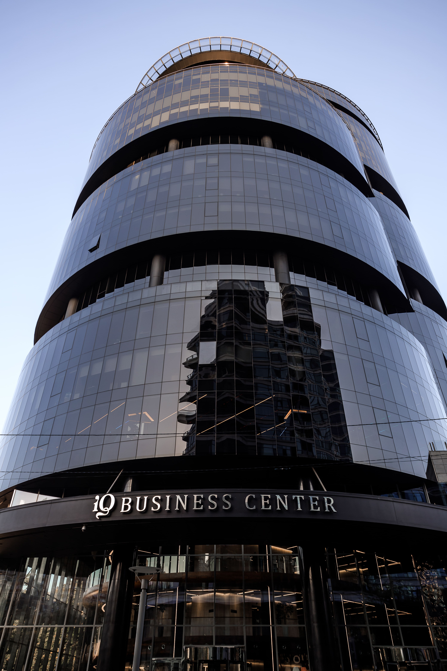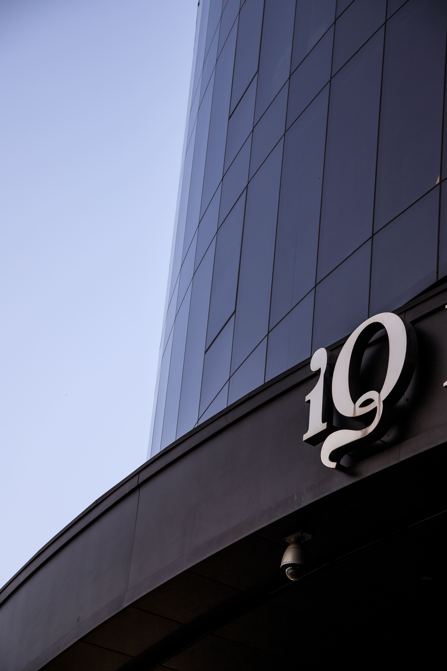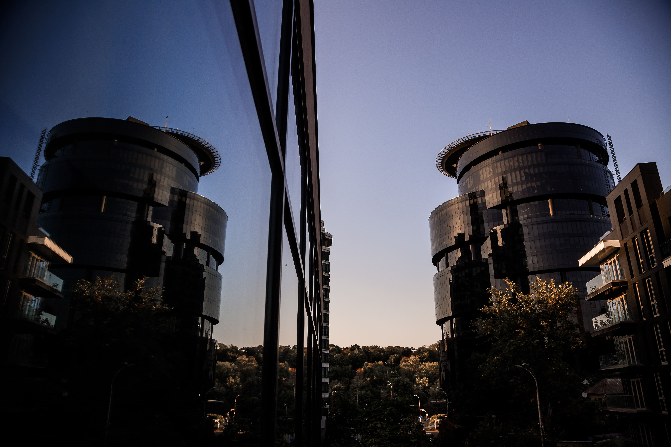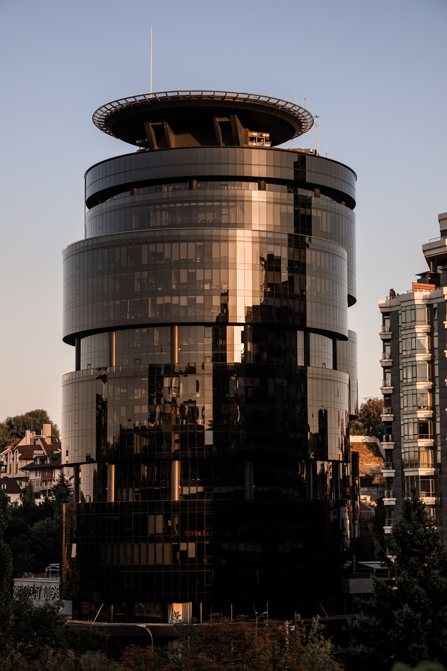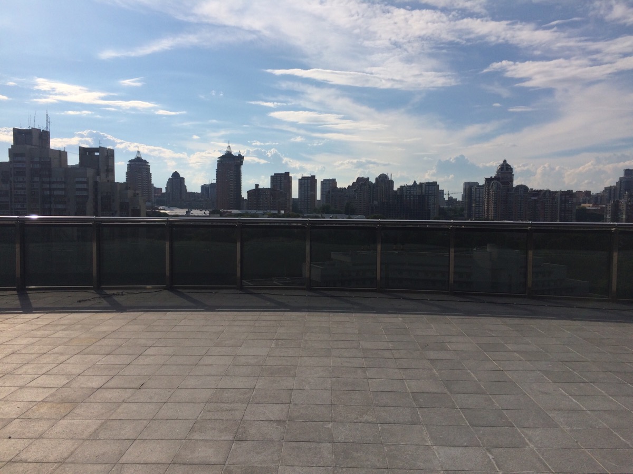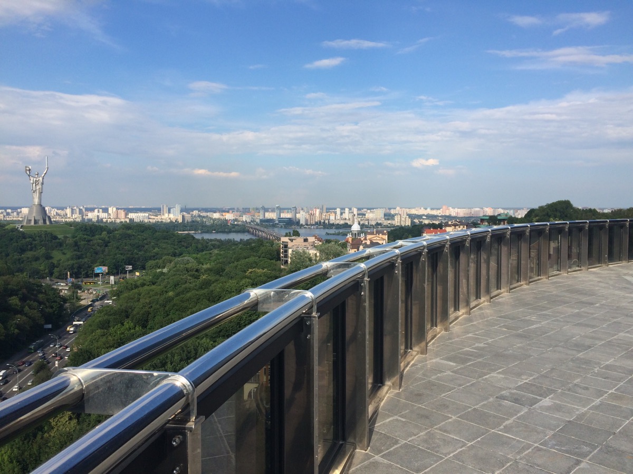Design and architecture
A stunning look and optimal interior solutions, with a circular layout to maximize natural lighting.
Technical specifications
The IQ business center meets the highest A+ standard classification of office centers. This is due primarily to the excellence of the technical solutions and quality of all systems in place at the business center.
Elevator system
There are 12 high-speed Kone elevators installed in the business center. The six main lifts are equipped with an intelligent control system, which instantly distributes them in the directions in the best optimal way. The floor number is indicated before entering the elevator.
AIR
CONDITIONING AND HEATING
Forced-air-conditioning system with air heating and cooling capacity, as well as an integrated multi-stage filtration system scrubbing the air of allergens. Autonomous (roof-mounted) Viessman (Germany) boiler.
IP AND TELEPHONY
Fiber-optic network, the ability to connect multiple providers.
GLAZING
Energy-efficient Glas Trösch glazing and Schüko facade system block 82% of ultraviolet radiation and reduce heat loss by 50%.
ENVIRONMENTAL
Responsibility
This business center has been constructed using non-toxic materials only. It meets the basic requirements of standardization systems for a "green building".
DISPATCHING
BMS (Building Management System) automation and dispatching system for all engineering systems of the complex guarantees rapid response from the 24-hour maintenance service.
FIRE SAFETY
High-tech fire safety systems ensure continuous control and monitoring of the entire area of the business center.
ELECTRICAL POWER
SUPPLY
Two independent power supplies provide first class reliability.
SECURITY
SYSTEM
A modern security system and access control to the building excludes unauthorized entry into the business center. The video surveillance system is implemented using IP technology.
Exclusive privileges
The IQ business center provides a 30 meter helipad and a separate entrance, parking and elevator for VIP-tenants.
Helipad
The heliport, with an operational area diameter of 30 meters, will be able to receive most helicopters with takeoff weights of up to 4 tons and maximum overall dimensions of 15 meters.
VIP parking
The VIP parking area is located in the most easily accessible zone, with guaranteed isolation from the main traffic thoroughfare.
VIP entrance
VIP entrance
VIP elevator
VIP elevator



